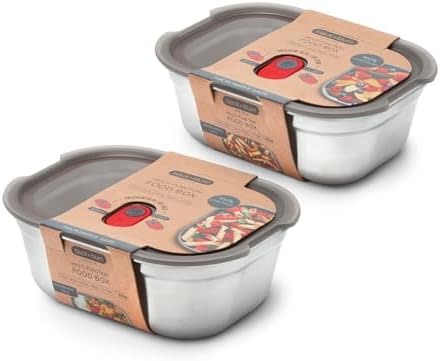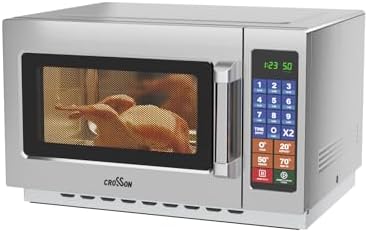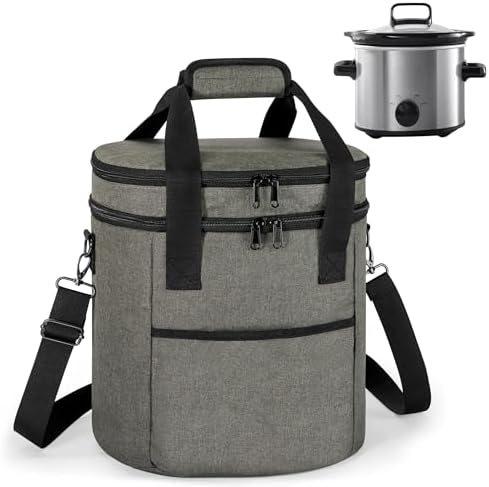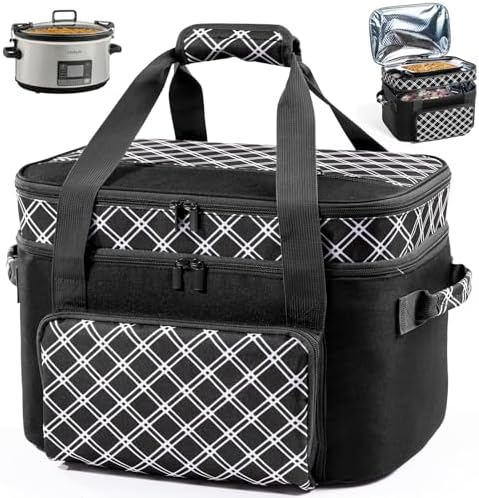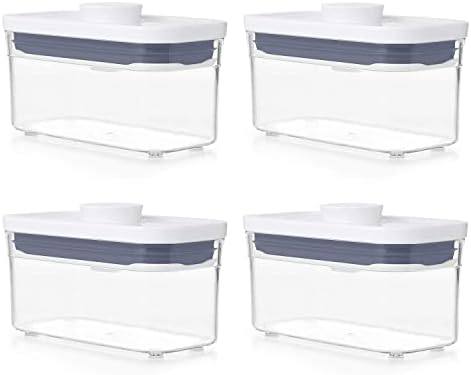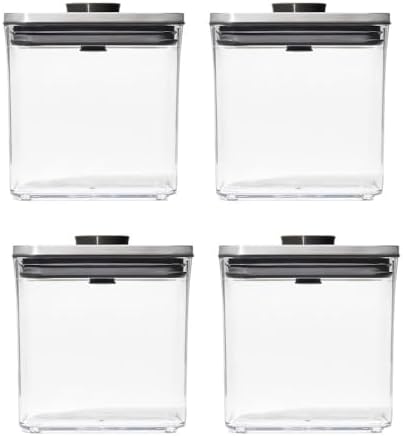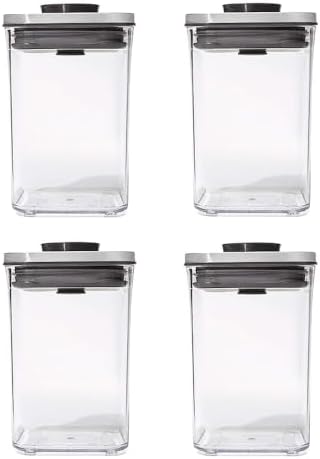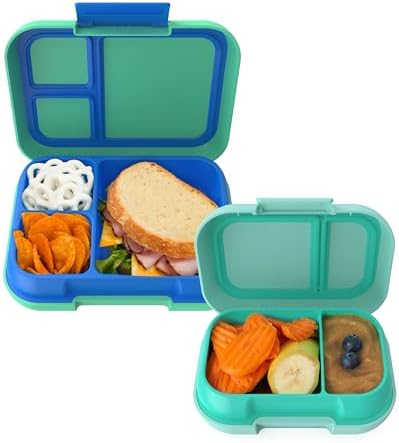Fullstar vs. Mueller: Which Vegetable Chopper Lasts Longer?
Most vegetable choppers, sadly, just end up in the trash. This is just bound to happen. When you push a bunch of steel blades through something tough like a sweet potato, you’re really twisting those plastic parts, and they often aren’t built strong enough for that kind of strain.
“We’re not really bothered about which chopper is prettier on your kitchen counter.” We care a lot about whether things are built to last.
Two big companies, Mueller Austria and Fullstar, really run the show in this market. They both claim to chop your prep time in half, but they go about managing the force with different engineering ideas. We really dug into the blade sharpness, how tough the plastic was, and if the hinges would actually last. We wanted to figure out which one could truly make it through a whole year of cooking every single day.
The Engineering Difference
Before we can pick a winner, you gotta get how the physics behind it all work.
- Mueller usually uses a Leverage System. You push down on a handle which acts as a fulcrum. This makes you way stronger; the machine really does all the hard work.
- Fullstar’s go-to is usually a Direct Impact System. Usually, there is no lever arm. Just push the lid straight down right onto the vegetables.
This basic difference tells us exactly how and when they’ll break.
- The Original Pro Chopper Refined Since 2013 – Another well marketed lower quality white/black model claims to be the ori…
- 6 Awesome Blades For the Price of 4 – Two different sized chopper blades, 4 interchangeable blades for slicing, julienne…
- Unmatched Quality – A great pick for holiday exchanges, this kitchen essential makes an excellent choice for white eleph…
The Contender: Mueller Pro-Series 10-in-1
Mueller really wants you to know that its stuff is all about “Austrian Engineering.” So, mechanically speaking, their whole design boils down to that leverage we brought up earlier.
The lever might make things easier, but it really puts a lot of stress on those back hinge pins, and that’s usually where things break. If you use a vegetable that’s too firm or too big, the lever lets you push so hard that the plastic casing near the back pins might just break.
The blades are usually made from 420-grade stainless steel. This is pretty standard stuff for cutlery; it holds a decent edge. It’s usually made from ABS plastic. The good thing about this is the blade housing. Mueller usually goes with a thicker plastic frame for the steel grid. This stiffness keeps the blades from bending if they run into something hard.
- The Original Pro Chopper – TikTok’s favorite veggie slicer and one of the top-rated kitchen gadgets of the season! Simpl…
- Easy Meal Prep with Rust-Resistant Blades – Perfect for those who want to eat healthier but don’t have time to spare. Di…
- 5-Star Design for Everyday Cooking – Built for comfort and precision. The soft-grip TPU handle offers better control, wh…
The Challenger: Fullstar All-in-1 Chopper
Fullstar really grew its share of the market by selling a ton of stuff. You get extra blades and more stuff for the same cost.
It’s a failure point because you can’t really get any leverage, so you often end up having to slam the lid down to chop through harder stuff like carrots. The jolt from the hit goes straight into the clear catch container. You know, after a while, you usually start to notice those little spiderweb cracks showing up in the bottom corners of the catch bin. That’s because it’s constantly taking the hit every single time you chop.
The Build Quality
Fullstar comes with parts made from stainless steel and TPU/ABS plastics. This plastic is stiff. This is tricky; there are good and bad sides to it. Stiff plastics don’t bend much, but if you hit them hard, they’ll probably shatter. Softer, bendier plastics handle impact a lot better.
The Sweet Potato Stress Test
The real test of a chopper isn’t chopping an onion. An onion is soft layers. We’re using a raw sweet potato for this test. This vegetable is really dense and causes a lot of drag against the blades.
Mueller: It’s all about that leverage, which helps the Mueller slice through tough root veggies more easily and with better control. The blades just slide right through instead of chopping. It can take more pressure, just don’t put too much weight on the hinge.
Fullstar: You really need some good arm strength to handle tough stuff with this one. If the blades don’t cut through the skin right away, the vegetable just stands there like a post. Slamming the unit too hard to make up for it might bend the blade grid or crack the bin.
Do you think it will make it through the year?
So, if you want something super tough, especially for chopping really hard veggies like potatoes, carrots, or beets, go with the Mueller Pro-Series. It’s built better. The lever design softens the blow to the plastic body, making it last longer before it wears out.
If you want to move fast in the kitchen and you’re mostly cutting softer things like onions, peppers, tomatoes, or zucchini, the Fullstar is a fantastic tool to have. It’s quicker for soft prep since the up-and-down movement is just faster than having to reset a lever.
If you want something that lasts, just get the Mueller. For accessories and salad prep, get the Fullstar.
“Just keep the sweet potatoes out of the Fullstar unless you boil them first.”









