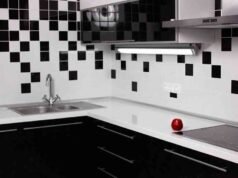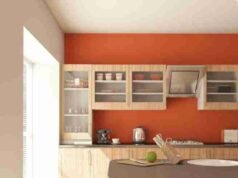In the second part of our free kitchen design software review series, we will examine the SketchUp Kitchen Design Program. In our previous article, we reviewed IKEA’s free design program. We recommend checking out that article as well. You can also look at other articles on our site for different free kitchen design software. Now let’s move on to our review and evaluation.
My need began during the process of having drawings made for a kitchen design. I couldn’t find or get the design I wanted drawn. Then I thought that in today’s world, technology would offer a solution to this, so I started researching and found SketchUp. SketchUp is not only a program for kitchen design; it can also be used to design other areas of the house. However, I mostly experienced it for kitchen design.
Thanks to the program,
You don’t need to deal with interior designers for design like me. Nor do you need to be a professional interior designer yourself. With just a few basic tools, you can create your dream kitchen and discover how it will look in 3D before even starting.
I must admit I was scared when I first opened SketchUp. I thought I would get lost in a complex engineering panel. Then I realized that I shouldn’t be prejudiced and just needed patience. Once I was patient, I understood. First, I created a simple rectangle by entering the measurements of my kitchen floor. Then, with the Push/Pull tool, I raised the walls and created the first 3D model of my kitchen.
Let me try to explain from my experience why SketchUp is so useful for kitchen design. It gives you a realistic and adjustable space to work with measurements. Cabinets, countertops, kitchen islands, or L-shaped layouts… trying out all combinations is just a few clicks away.
Here’s an important tip:
learn to work with components. It may feel difficult at first, but with a little patience, you’ll get used to it and figure it out. For example, I created a kitchen cabinet model, then turned it into a component and duplicated it. This way, I was able to create the entire cabinet set without having to deal with each measurement one by one. Even better, if you make a change to one, all of them update automatically.
Another great feature is the 3D Warehouse. This free library is full of realistic models for kitchens. You can find built-in ovens, refrigerators, kitchen islands, and even ready-made cabinet sets. Adding these to your project not only saves time but also makes your design look more realistic.
And to bring your kitchen to life, explore the materials section. Add a marble texture to your countertop, glossy white lacquer to your cabinets, and a wood effect to your floors. These small details transform your kitchen from just a drawing into a real project.
Don’t forget the navigation part. Orbiting around the model, zooming in, and panning may feel a bit tricky at first, but with practice, it gets much easier. Good camera control lets you see every angle of your kitchen and make more informed design decisions.
Here’s the best part:
SketchUp allows you to visualize your dream kitchen before you begin. From cabinet placement to color harmony, you can plan every detail. This prevents costly mistakes and saves time.
Based on my experience during the design process, I can say this: don’t try to achieve a perfect kitchen design in your first attempts. Your first design might not be flawless, but what matters is taking the step. For that, start using SketchUp, enter your kitchen measurements, and begin designing.













[…] You can continue here for more details about the software: Free SketchUp Kitchen Design Software Review […]
[…] exactly where they should be. Need to adjust a wall? Extend or shorten it until it matches your real kitchen. Do you have odd details like a column or a bump in the room? You can add those too. The same […]